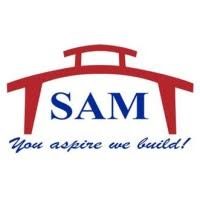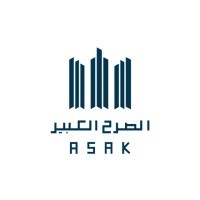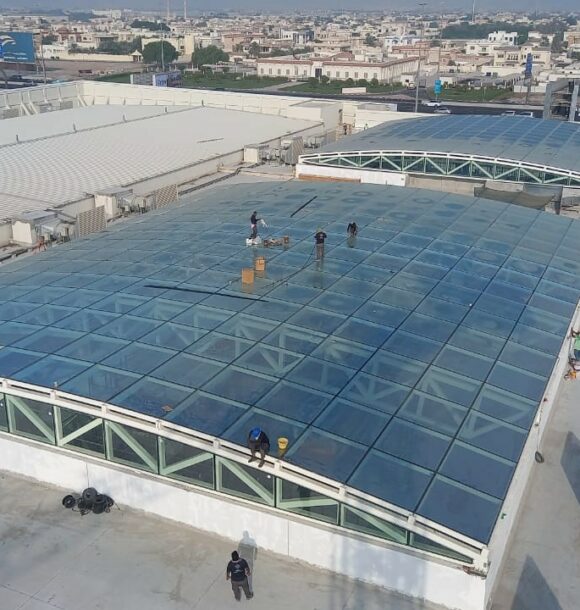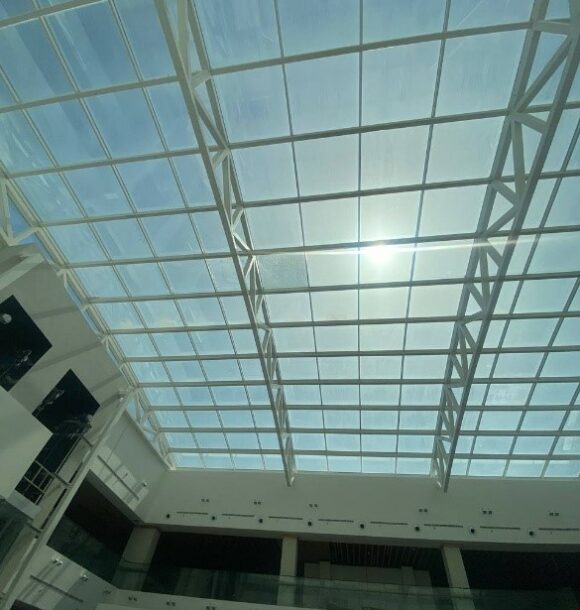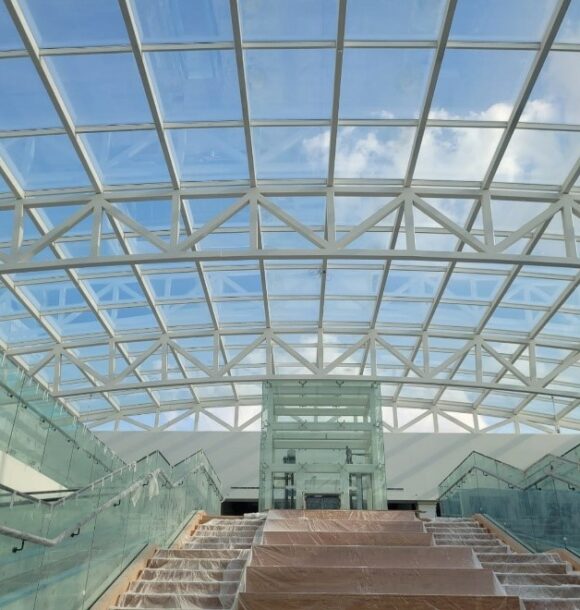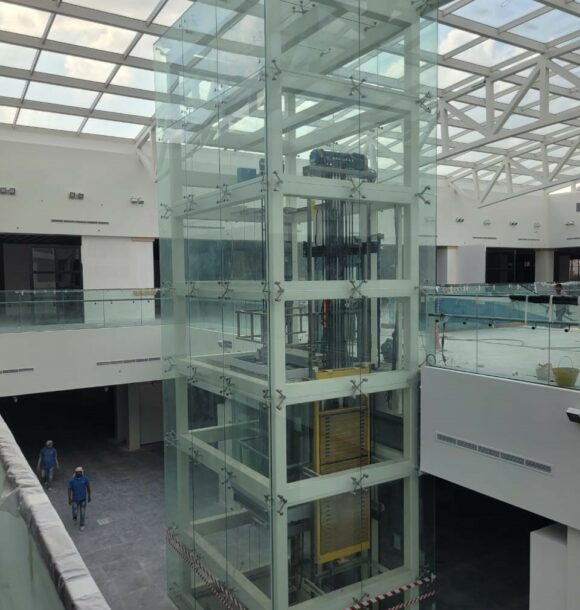Project Details
Scope of works includes the following:
1- Two Skylights with opening size 30 meter width x 36 meter length & 30 meter width x 28 meter length.
- Segmented Barrael Vault shape with 2.0 meter height.
- Steel structure conisting of steel trusses sapaced each 9.0 meter and horzintal beams conceting trusses together.
- All reactions designed to transfer the loads as axial load only to concrete beams.
- Skylight covered by high insulation glass using Schuco Add On aluminium system.
Skylight Glass consisting of:
- 8mm Climaguard Sun T (Guardian RAK) tempered heat soak glass.
- 20mm Air Gap with schuco spacer.
- 6 Clear Heat Strengthened Glass.
- 1.52 Clear PVB
- 6 Clear Heat Strengthened Glass.
2- Panoramic Lift with 3.5 meter width x 4.5 meter length x 11.5m height.
- Including all steel structure designed to hold the glass and elevator.
- Material used in 13.52mm laminated clear glass with nexus stainless steel spider fittings.
3- Balustrade
- 20 meter glass balustrade with 1.2 meter height.
- Material used is Schuco U channed designed specillay for this kind of work and 17.52 laminated glass.
4- Fins
- Louver fins covering all the curtain wall around the building.
Pan Emirates Home Furnishings Store In Muwailih Commercial
Consultant
Design Concepts – Dubai
Contractor
- Al Serh Al Kabeer (ASAK) Construction L.L.C
- SAM Building Contracting L.L.C.
Loaction
Sharjah – UAE
Client
PAN Home
Our Clients
Driving technology for leading brands

